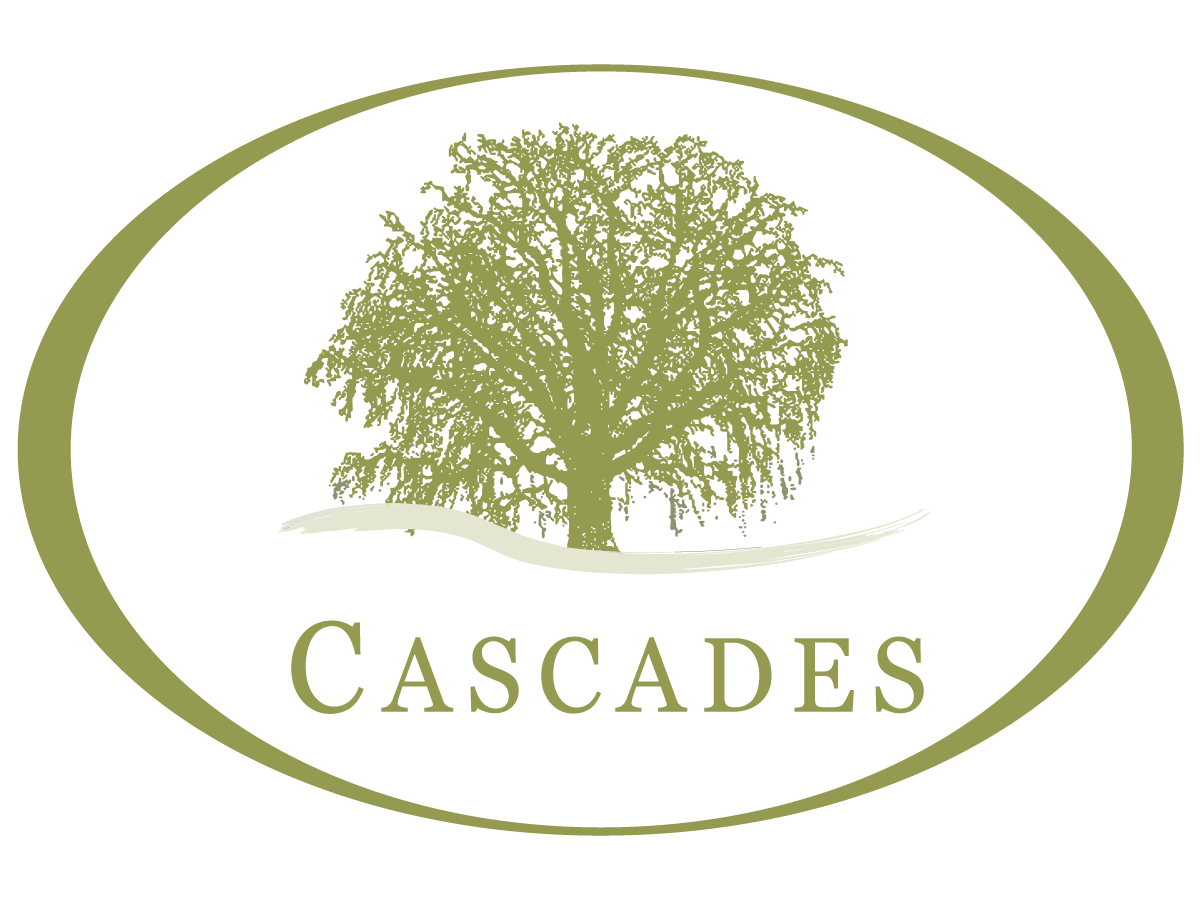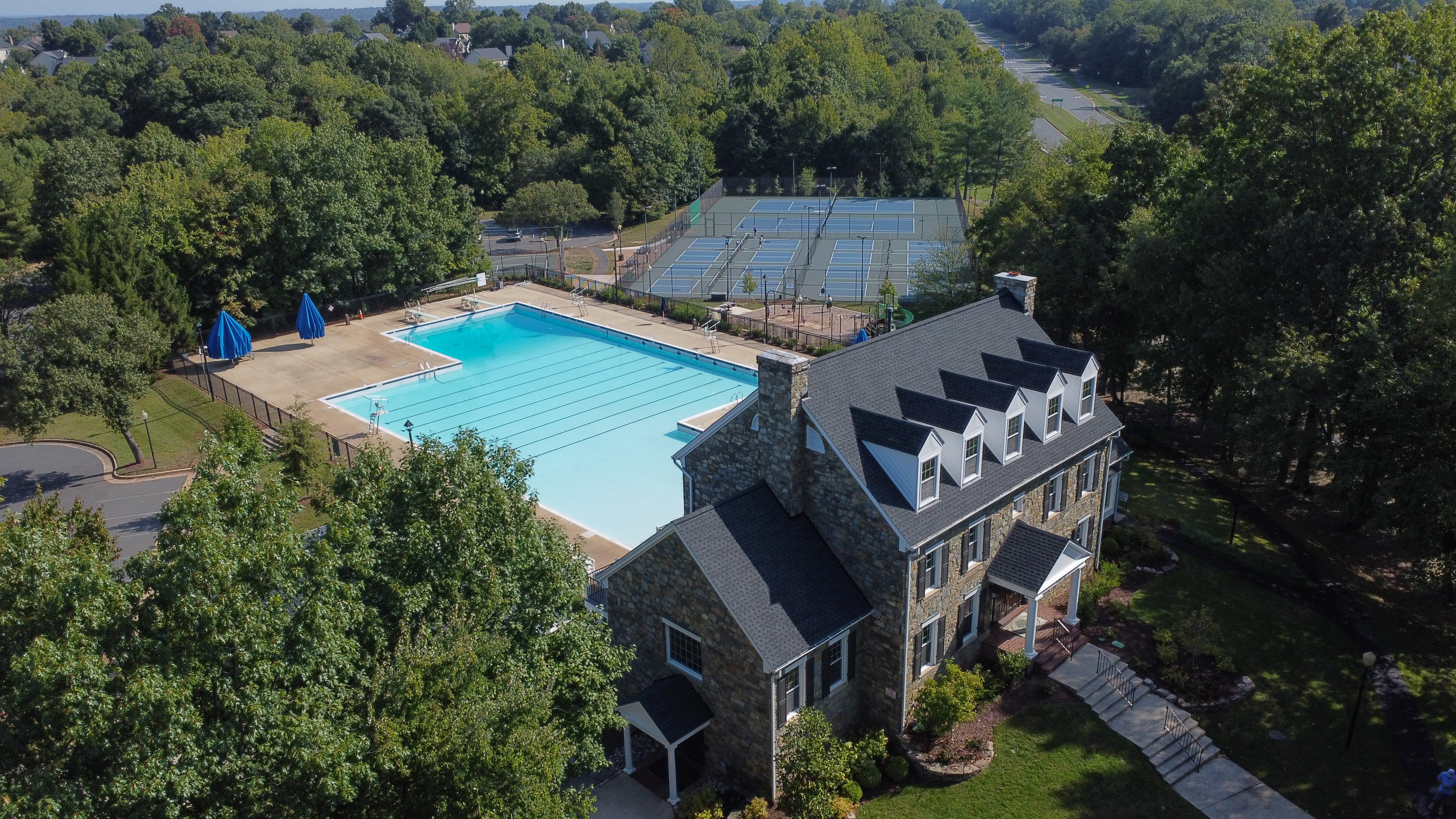Design Review Applications & Covenants
Architectural Review - TownSq
The Association is updating the submission process for design review applications. Say farewell to paper submissions, lengthy email chains, and uncertainty about whether your application was received.
All design review applications will now be submitted, reviewed, and approved or denied through the resident account portal: TownSq.
How to Submit a Design Review Application (Architectural Review)
- Log in or sign up for TownSq.
- Navigate to the ‘Tools’ category in the menu and select ‘Architectural Review’.
- In the upper right corner, click on ‘+ Submit Project’.
- Enter a name for your project.
- Select your project category from our list.
- Each category features specific questions tailored to its requirements.
- Complete the required fields for the chosen category.
- Signatures of adjacent neighbors are required for: Additions, Decks, Fences, Hot Tubs, Patios, Sports Courts, Swimming Pools, and Trampolines.
- The ARC Review Signature Page can be found under ‘Documents’ / ‘Architectural Review’ or download our signature page here: ARC Review Signature Page
- Signatures of adjacent neighbors are required for: Additions, Decks, Fences, Hot Tubs, Patios, Sports Courts, Swimming Pools, and Trampolines.
- Click ‘Continue’
- Please note that you won't be able to proceed if any required fields are left incomplete.
- Once submitted, your application will go through a review process. You will be notified when it is submitted for “voting”.
- Applications of a standard type that meet the requirements of the Architectural Design Standards can be submitted and approved by the management staff without Covenant Committee review. These types of standard applications usually can be approved within a few days.
- All other completed applications must be submitted a minimum of ten business days prior to each scheduled Covenants Committee meeting to be considered at that meeting.
- Once voting has been completed, you will receive a verdict letter.
- All approvals are valid for a period of (6) six months to start the project.
PLEASE SUBMIT A DESIGN REVIEW APPLICATION FOR EACH INDIVIDUAL PROJECT.
Check the TownSq's News & Events or the community newsletter for scheduled meeting dates and times.
Requirements
- Type of Improvement
A quick title of improvement. - Plot Plan
A registered site plan (plat), with the marked location of proposed changes, must be submitted to indicate dimensions and distances from adjacent property lines and structures.- DOES NOT Require Plat - Doors (Front & Storm), Garage Doors, House Numbers, Mailbox & Posts, Outdoor Lights on House & Lamppost, Painting Shutters or Trim, Siding or Roof Replacement, and Windows.
- Start and Completion Date/s
When improvement work will begin and end. - Description
All applications must contain a narrative description. The amount of detailed description shall be consistent with the complexity of the proposal. A graphic description may be in the form of manufacturer's literature or photographs as well as freehand or mechanical drawings. Relationships of major architectural features such as existing and proposed rooflines, window sizes and alignment, building heights, roof slopes, etc. must be shown as they affect the applicant's proposed project. - Material and Color Samples
The materials and colors to be used and an indication of the existing color and materials should be provided with the application. In most cases a statement, for example, that "the proposed deck is to be painted to match the existing house color" is sufficient. Where materials and/or color are compatible, but different from those of the existing structure, samples or color chips shall be submitted for clarity. - Photos
To ensure a complete and timely review of your project, kindly attach the following photographs to your application:- Front view of the home
- Rear view of the home
- Clear images of the item or area intended for replacement or modification
These visuals enable the Design Review Committee to grasp the context and scope of your project more effectively. Applications without these photos may experience delays or be deemed incomplete.
- Acknowledgement of Adjacent Property Owners
The signature of adjacent property owners is required for the following projects:- Additions, Decks, Fences, Hot Tubs, Patios, Sports Courts, Swimming Pools, and Trampolines.
County Approvals
In addition to obtaining Covenant Committee approval, the owner is responsible for obtaining any and all applicable county approvals.
Notice of Approval / Disapproval
Owners who have submitted design review applications will be given email notice of the decision and reasons from the Covenants Committee within forty-five (45) days. If the applicant has questions regarding the Covenants Committee decision, he/she should contact the Staff at 703-406-0820 x2.
Covenants
Role of the Association & Covenants Committee
The Association is responsible for the administration and enforcement of all covenants, which are applicable to property owners, including design covenants and restrictions. Article 9 of the Declaration for the Cascades Community Association, Inc. provides that enforcement of design standards shall be exercised through a Covenants Committee consisting of three or more members appointed by the Board of Directors of the Association.
The primary responsibility of the Covenants Committee is to protect property values by ensuring that properties are well maintained and in visual harmony with the rest of the community.
Objectives of the Covenants Committee:
- Ensure uniform application and interpretation of covenants and design standards.
- Raise awareness of these standards for exterior home improvements.
- Outline enforcement procedures for architectural design standards.
- Support residents in creating harmonious exterior improvements.
- Aid in the preparation of acceptable project applications.
- Enhance the quality of living within the Cascades community.
- Annually amend Architectural Design Standards based on community needs, tracking trends, and seeking input before final approval by the Board of Directors.
Appeals Procedure
An applicant homeowner may appeal a decision of the Covenants Committee within fifteen days after receipt of notice of an action by the Covenants Committee. The Board shall make a preliminary review of the case and determine whether or not it will hear the appeal. The Board will respond in writing to the applicant within seven days after the next scheduled Board meeting. This response is sent by certified mail, return receipt requested.
Easements
Plans for proposed changes to properties should also accommodate any easements on the property. The Association is not responsible for identifying any easement held by other agencies or organizations (such as utility companies) or any restrictions placed on those easements. Property owners should consult the property deed and site plan for easements, which might affect a planned addition or alteration.
Enforcement Procedures
The Community's Enforcement Procedures can be viewed as part of the Homeowner Manual.
Modifications Requiring Review and Approval by the Covenants Committee
Except as expressly provided in the design standards, all changes, permanent or temporary, to the exterior appearance of a structure or lot are subject to review and approval by the Covenants Committee. Properties within a sub-association must conform to meet the requirements of their sub-association.

